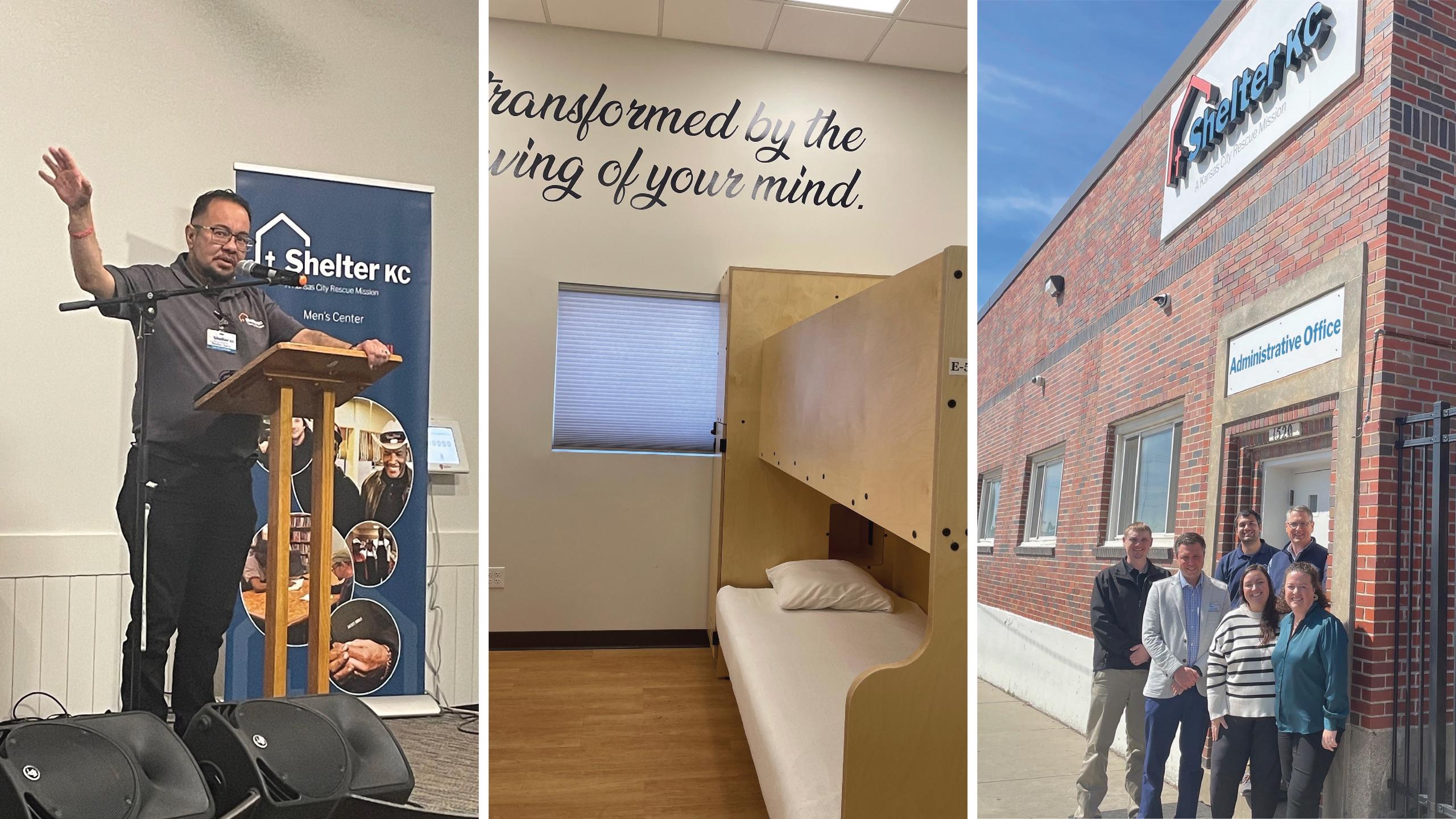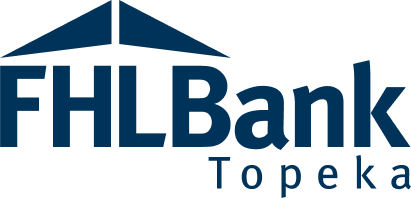
In September 2023, FHLBank Topeka joined in the demolition of a wall to kick off a project at the Shelter KC facilities. Shelter KC received a $962,000 Affordable Housing Program grant through member CrossFirst Bank, Leawood, Kansas. With the renovations complete, Shelter KC invited back project partners to preview the updates.
The updates included the Renew Center, the Respite Center and the Shelter Launch Dorm. The Renew Mental Health Center provides accommodations for guests experiencing mental health needs in a supportive space designed with trauma-informed principles in mind. The Respite Center gives guests who were recently discharged from the hospital a safe environment to heal. The Shelter Launch Dorm is the next step for guests who have spent two weeks in the emergency overnight dorm. The dorm features modern step-up beds that provide more privacy, a secure area to store belongings and a phone charger port. It also provides supportive services led by a life coach who guides guests through a case plan to address situations contributing to homelessness.
Stephan Garcia, guest services manager for Shelter KC, shared several stories about what the new upgrades mean to their clients. “We had a veteran with PTSD who didn’t feel safe in a communal environment. The mental health center provided a stepping stone for him to get better,” said Stephan. “We also welcomed an elderly guest who walked into the shelter straight from the hospital after suffering his fifth heart attack. After showing him the respite room, he was shocked and asked ‘This is for me?’”
The improvements are all designed with Shelter KC’s core values in mind, specifically the dignity of the individual. “We wanted to provide a place to recover with dignity after a mental health issue or hospitalization,” said Eric Burger, executive director of Shelter KC. “From our step-up beds to our bathrooms with more privacy that value is at the heart.”
Next up for Shelter KC is to a second phase of their transformations campaign. While the first phase renovated current facilities, the second phase will expand their footprint with an additional 12,000 square feet of space on top of their existing parking area. The space will include commons areas for guests, a welcome center and an onsite barber shop.
